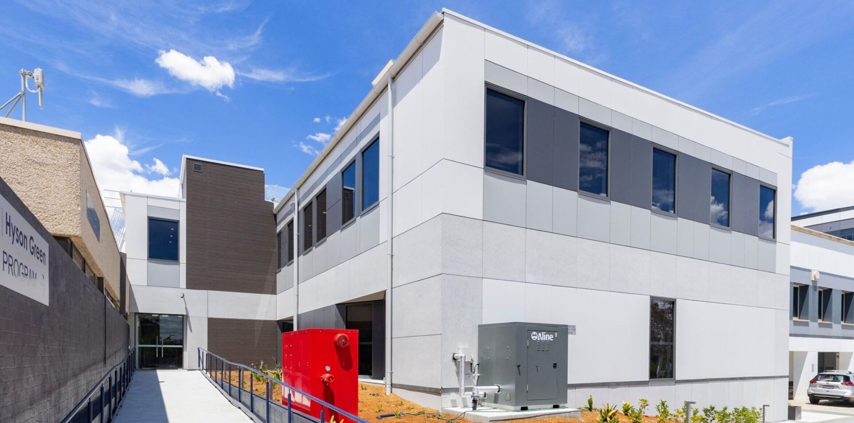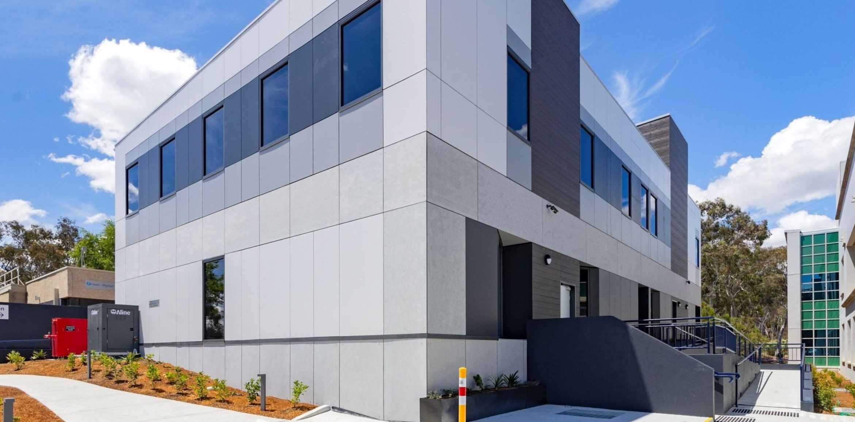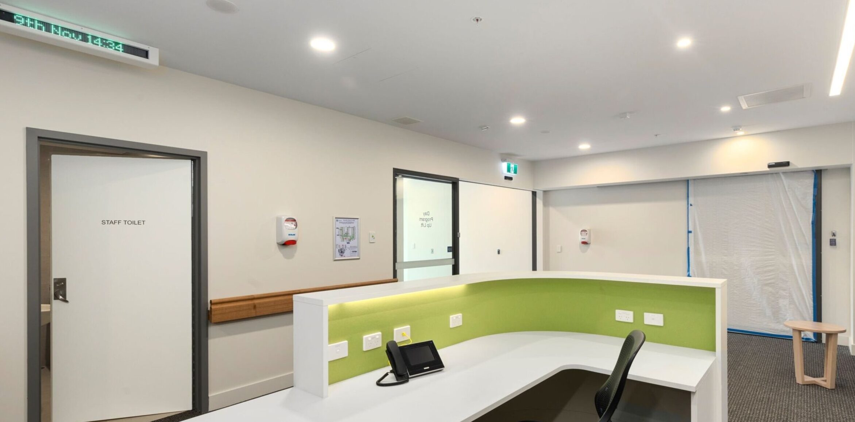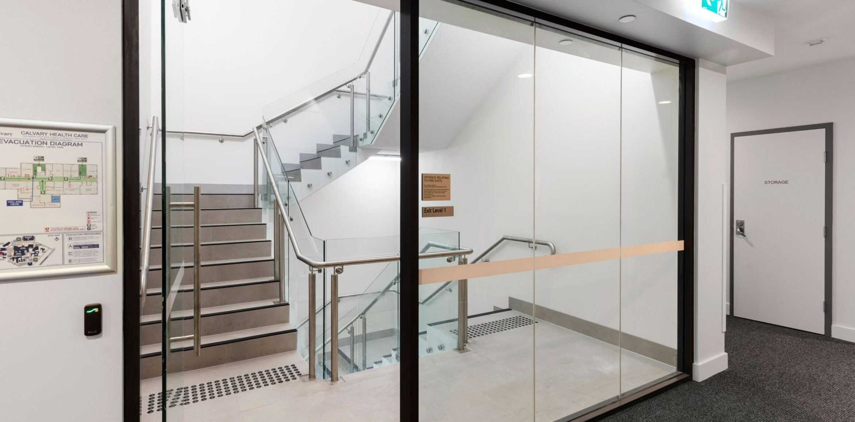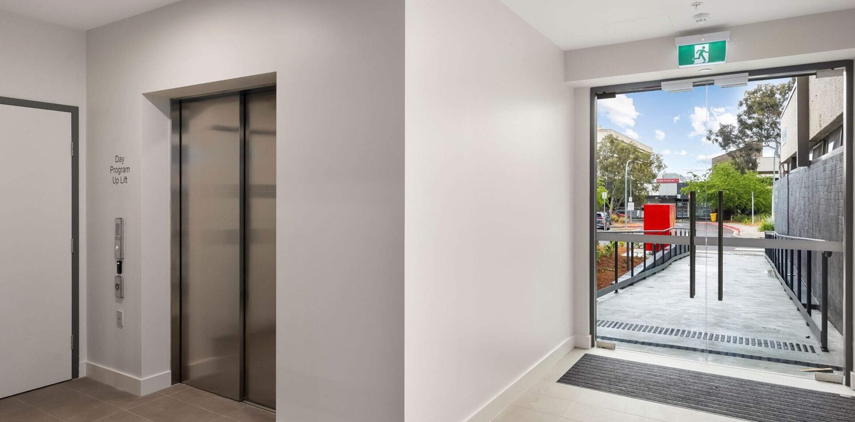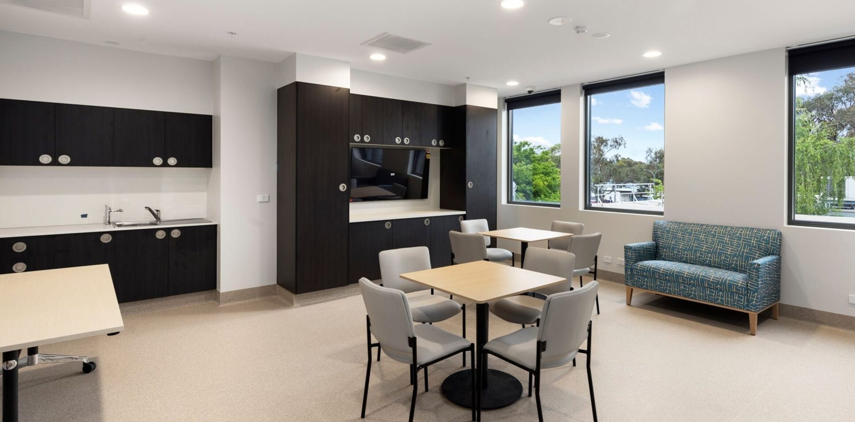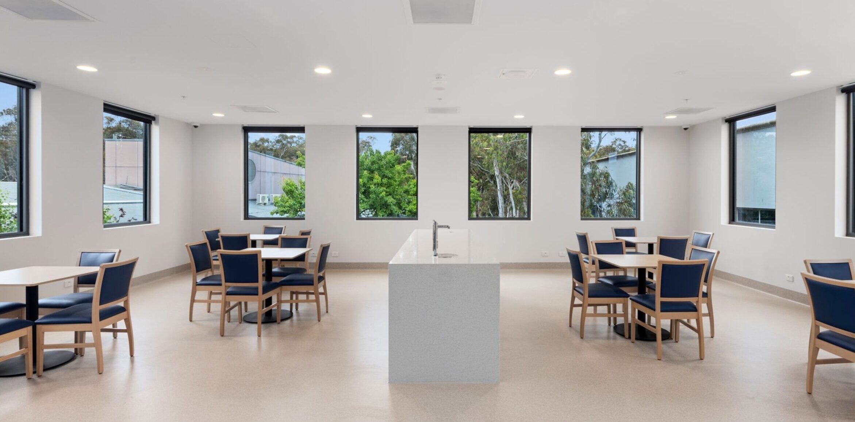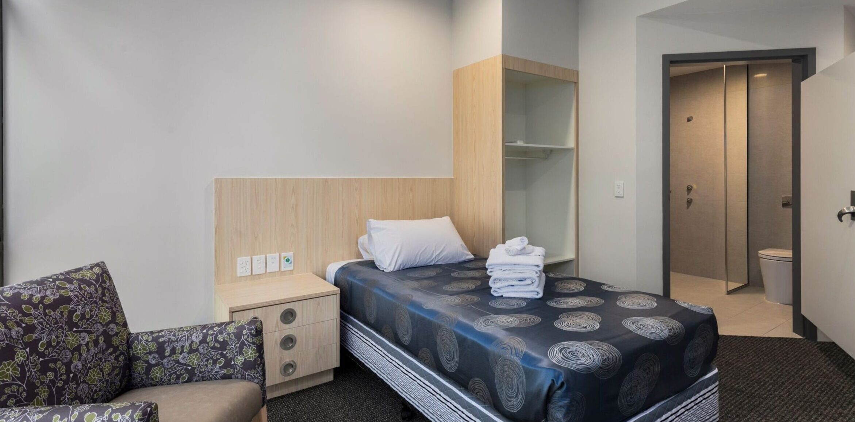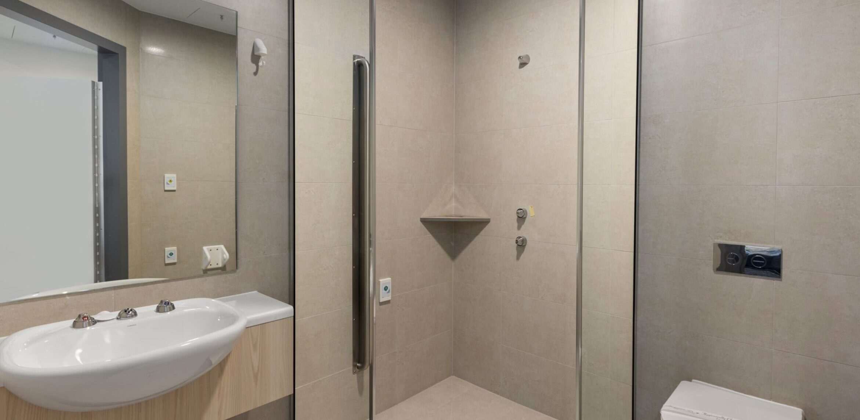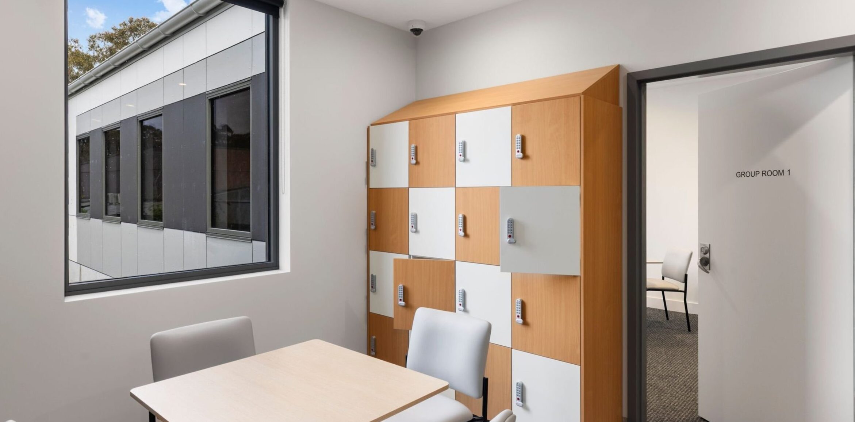Hyson Green Stage 4
CONTRACT VALUE: $8.8M
This project consisted of a new extension and upgrades to the existing Hyson Green Mental Health Facility. The main works involved constructing a new two-storey extension including thirteen new patient bedrooms and facilities for day program patients. Featured areas include a new gym, large dining room with servery, group rooms, consultation rooms and a spacious multipurpose room.
In addition to the main extension, the scope also included substation upgrades, adding two additional bedrooms to the existing facilities, and undertaking bushfire prevention upgrades to the existing Hyson Green.
IQon was engaged as the principal contractor to oversee the delivery of the project and was responsible for managing the coordination of works in a restrictive hospital environment. IQon liaised with Calvary to ensure works were as least disruptive as possible. This was particularly the case for concrete pours and crane lifts where the main road required closures. This was also the case for works within the existing Hyson Green, which remained fully functional during the upgrades.
IQon took on the design responsibilities for this project and worked with the client to deliver a building that met the complex requirements of an anti-ligature mental health facility. The works also met the requirements of the Australasian Health Facility Guidelines.

